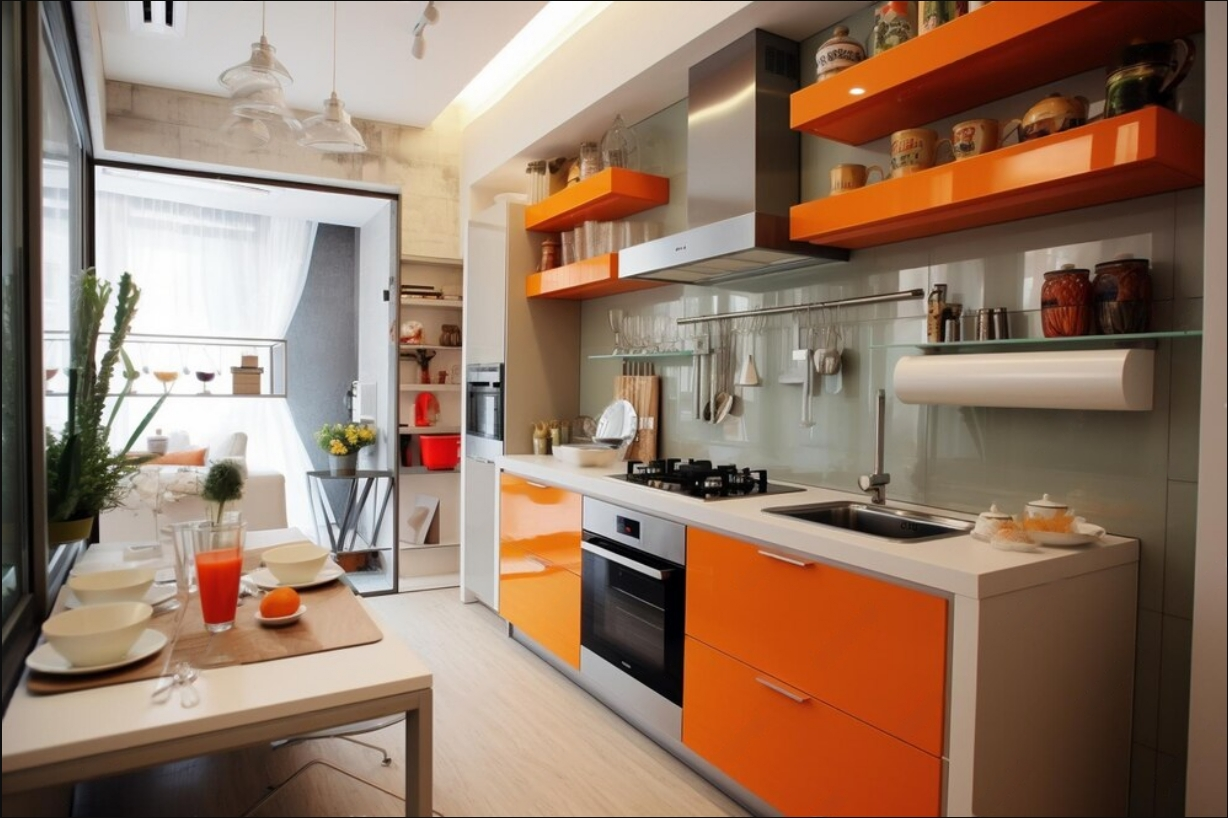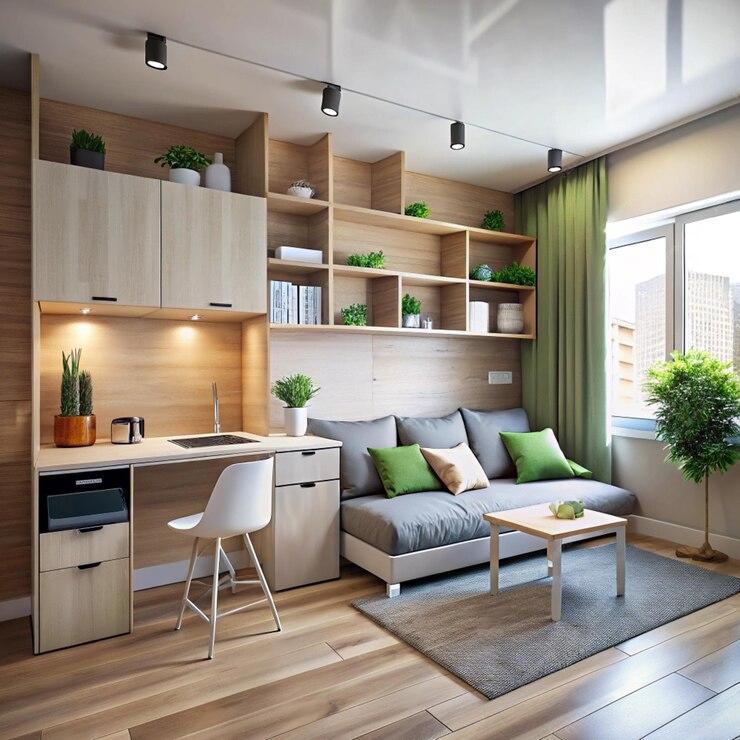How Interior Designers in Chennai Use Space-Saving Ideas for Compact Homes
In Chennai, where urban living often means adapting to smaller spaces, interior designers have mastered the art of transforming compact homes into functional and stylish sanctuaries. By employing innovative space-saving strategies, these professionals ensure that every square foot is utilized efficiently without compromising on comfort or aesthetics.
1. Embracing Open Layouts
Interior designers in Chennai frequently advocate for open floor plans to create a sense of spaciousness. By eliminating unnecessary partitions between the living, dining, and kitchen areas, they foster a fluid, airy environment. This approach not only enhances the visual appeal but also promotes better natural light flow and ventilation, which is crucial in Chennai’s tropical climate
2. Maximizing Vertical Space
In compact homes, utilizing vertical space is essential. Designers often install floor-to-ceiling shelves, wall-mounted cabinets, and hanging storage units to keep the floor area uncluttered. These additions provide ample storage for books, decor, and everyday items, making the space feel organized and expansive
3. Incorporating Multi-Functional Furniture
Multi-purpose furniture pieces are a staple in space-saving design. Sofa-cum-beds, extendable dining tables, and ottomans with hidden storage serve dual functions, reducing the need for excess furniture. This versatility is particularly beneficial in Chennai’s smaller apartments, where every piece must earn its keep
4. Designing Compact Yet Functional Pooja Rooms
For many Chennai residents, a pooja room is an integral part of the home. Interior designers create space-saving pooja units by utilizing corner spaces, installing wall-mounted shelves, or designing foldable units that can be tucked away when not in use. These designs maintain the sanctity of the pooja space while conserving valuable floor area
5. Optimizing Storage with Built-In Solutions
Custom-built storage solutions are tailored to fit the unique dimensions of compact homes. Designers incorporate under-bed drawers, modular wardrobes, and concealed cabinets to store belongings discreetly. This approach minimizes clutter and ensures that every item has its designated place
6. Utilizing Mirrors and Lighting to Enhance Perception
Strategic placement of mirrors can create the illusion of a larger space. Designers often position mirrors opposite windows to reflect natural light, brightening the room. Additionally, layered lighting—such as recessed lights, pendant lamps, and LED strips—adds depth and warmth, making the space feel more inviting
7. Selecting a Light and Neutral Color Palette
Light colors like whites, creams, and pastels reflect more light, making rooms appear larger and more open. Interior designers in Chennai often recommend these hues for walls and ceilings. Accent walls in muted tones or subtle patterns can add character without overwhelming the space
8. Creating Zoning with Flooring and Décor
In open-plan layouts, designers use different flooring materials or rugs to demarcate areas without erecting walls. For instance, patterned tiles at the entryway can subtly define the foyer space. This zoning technique maintains the openness of the layout while providing functional distinctions between areas
9. Incorporating Foldable and Collapsible Furniture
Foldable furniture pieces, such as wall-mounted desks, collapsible dining tables, and stackable chairs, offer flexibility in compact homes. These items can be tucked away when not in use, freeing up space for other activities. This adaptability is particularly advantageous in Chennai’s dynamic urban settings
10. Personalizing with Local Elements
To infuse warmth and cultural relevance, designers often incorporate local materials and traditional elements. Wooden paneling, brass fixtures, and traditional kolam designs add a touch of Chennai’s heritage to modern interiors. These personalized touches make compact homes feel more homely and connected to local culture.





